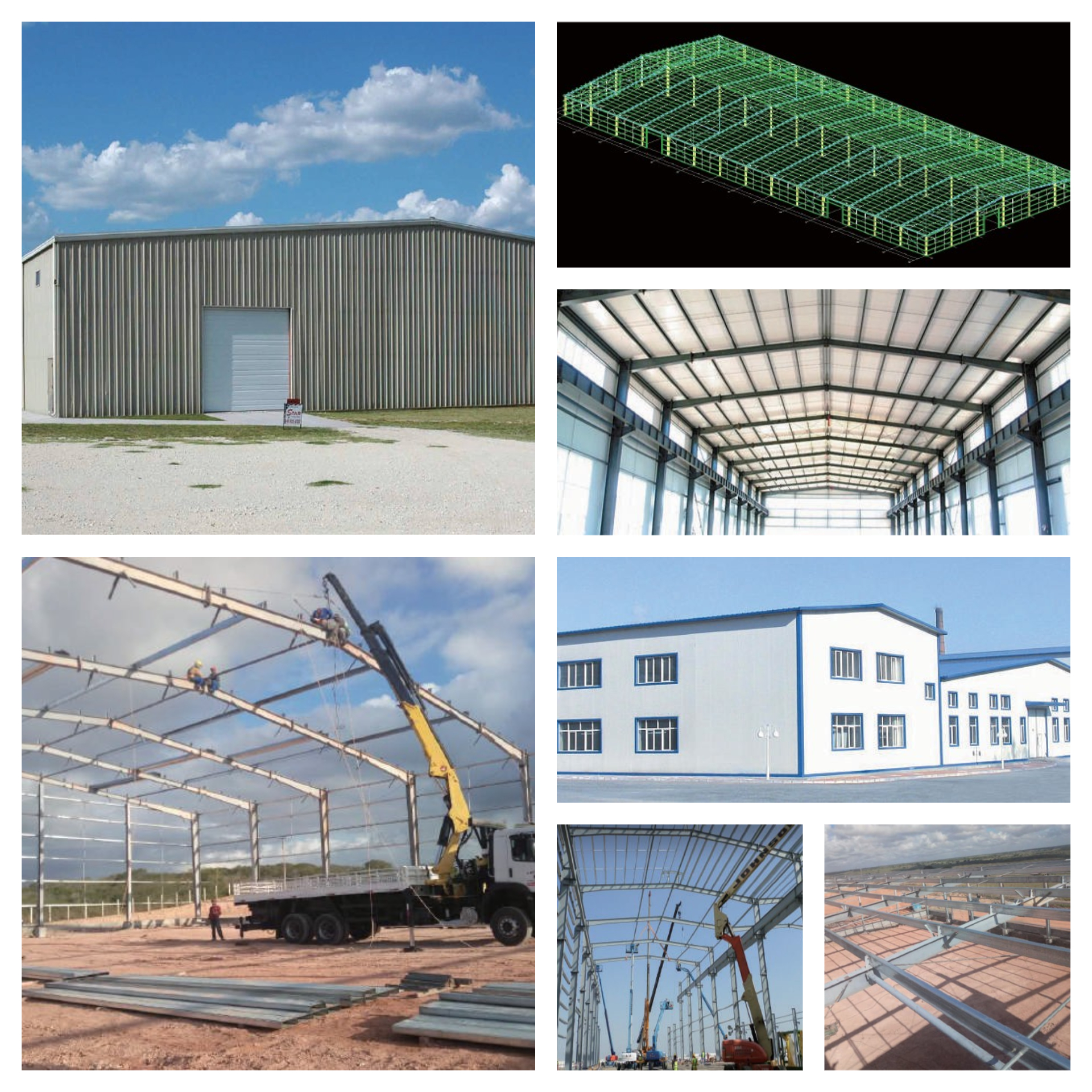Portal Frame Steel Structure
OverviewLight steel structure building is a new type of building structure syste

Overview
Light steel structure building is a new type of building structure system,which is formed linking up H section,Z section,C section or U section steel components,roof and walls using avariety of panels and other components such as windows,doors,crances,etc.Light steel structure building is widely used as warehouses,workshops,large factories...etc.
The composition of a light steel structure building may include galvanized steel frames, steel roof and wall panels, insulation materials, and various fixtures and fittings.
Key characteristics of light steel structure buildings include:
Strength and Durability: Despite its lightweight nature, the steel framework provides excellent strength and durability, ensuring structural integrity and longevity.
Flexibility in Design: Light steel structure buildings offer flexibility in design, allowing for customized configurations to suit different purposes and aesthetic preferences.
Quick Construction: The prefabricated components and modular construction techniques enable fast assembly on-site, reducing construction time and labor costs.
Cost-Effectiveness: Compared to traditional construction methods, light steel structure buildings are often more cost-effective due to efficient manufacturing processes and reduced construction time.
Versatility: These buildings can be used for various applications including warehouses, workshops, large factories, commercial buildings, and even residential structures.
Light steel structure buildings can be classified based on their usage, design complexity, and size. Common classifications include:
Industrial Buildings: Used as warehouses, factories, workshops, and distribution centers.
Commercial Buildings: Including retail outlets, offices, and showrooms.
Residential Buildings: Such as apartments, townhouses, and single-family homes.
Special Purpose Buildings: Designed for specific functions like agricultural storage, sports facilities, or healthcare centers.
Features of WZH's Fabrication

Typcal Specifications
| Use | Hot Rolled / Built-up H-shapes Steel Columns, Steel Beams, Steel Rafter, Crane Beams, etc. |
| Scope of Work | Fabricate structural steel framing according to the structure drawings. |
| Work Description | Structural steel members complete, with cutting, welding, grit blasting, priming and painting, including all necessary fixing accessories such as stiffeners as specified. |
| Materials | Hot Rolled H Section/ I Section (UB, UC) / Steel Plates |
| Steel Grade | Q355B / Q235C |
| Surface Preparation | By Sand Blasting to SA 2½ DIN EN ISO 12944 T4 standard |
| Priming and Painting | 1 coat of zinc rich primer (60-80 microns) + 1 coat of epoxy-zinc finish paint (60-80 microns), Gray Color. |
| Notes: | All the specifications can be customized. |
| Capacity | 80000 Ton Structural Steel Fabrication Annually, Max thickness 100 mm. |
The portal frame steel structure is a popular choice in construction due to its versatility and effectiveness:
Simple Structure Design: The design of portal steel structures mainly includes the column and the beam. The entire structure has a flexibly articulated or rigidly articulated foundation, and the purlin system is a horizontal structure that can effectively bear wind loads.
Easy Construction: The elements of portal frame steel structures are usually prefabricated in the factory, which reduces the construction time on-site and can lead to cost savings.
Typcal Fabrication Process of Plate Welded Steel Beams and Columns




Packing for Container Shipment and Bulk Shipment


FAQ
1.Q: Are your manufacturer or trading company?
A: We are manufacturer, we are group company with over 24 years experiences.
2. How to buy your ideal products?
A: 30% deposit before producing, 70% balance before loading.
3.Q: What is the delivery time?
A: It depends on order quantities. Generally speaking, the delivery time will be within 30 to 40 working days.
4.Q:How to pack the products?
A: We use standard package. If you have special package requirements, we will pack as required, but the fees will be paid by customers.
5.Q:How to install after the goods arriving destination?
A: We will provide detailed shop drawings to you. If it is necessary, we will send technicians to help you. However, the visa fee, air tickets, accommodation, wages will be paid by buyers.
Write Us
Whether you'd like to get more info on what, why and how we do what we do, need help with what you're
creatingwould like to partner up or just say hi!
