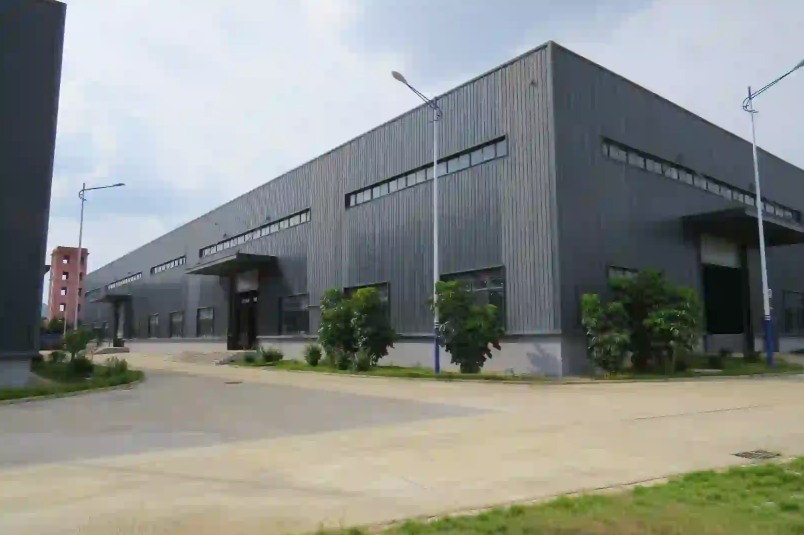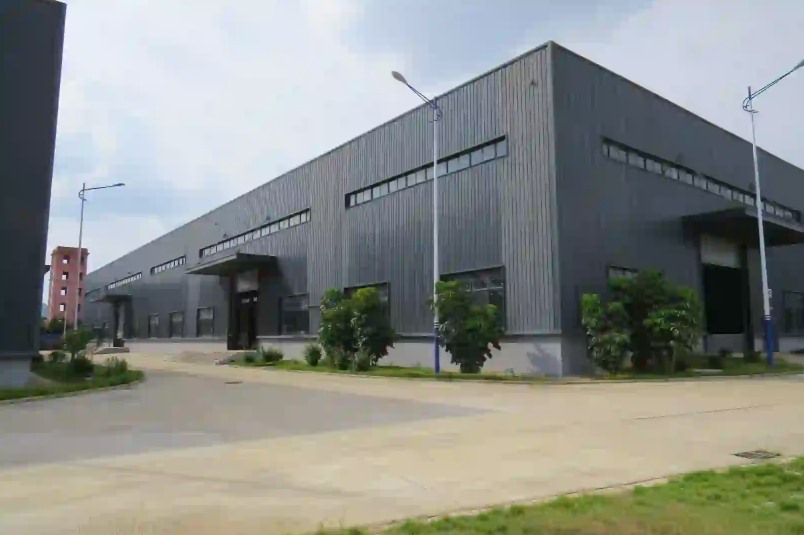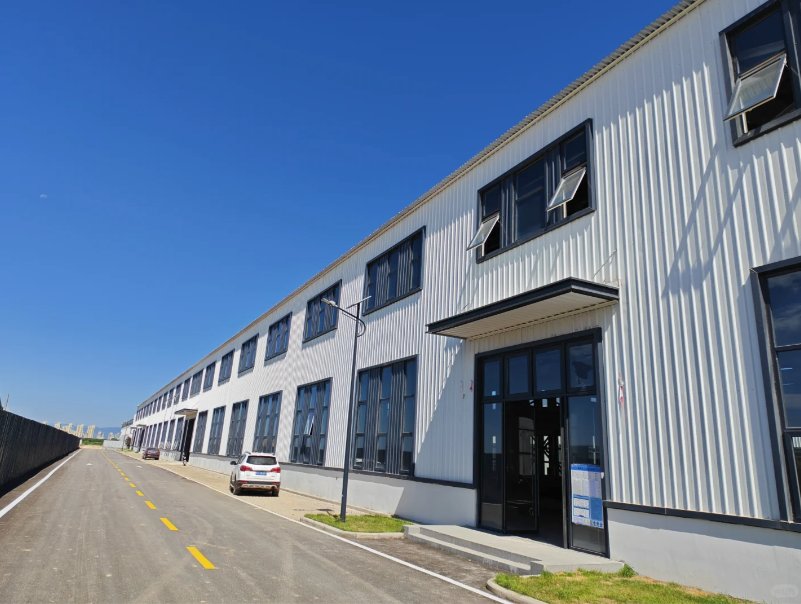How Much Does It Cost to Build a Prefabricated Steel Factory?

The cost of building a prefabricated steel structure factory typically ranges from $70 to $210 per square meter, depending on the design complexity, size, and load requirements.
This estimate covers the main steel structure only and does not include expenses for land acquisition, interior finishing, or manufacturing equipment.
Light-duty workshops are on the lower end of the range, while heavy-duty industrial facilities with higher structural standards fall on the higher end.

Introduction
In today's rapidly developing world, enterprises demand high efficiency, economy, and sustainability from newly constructed production plants. Traditional concrete construction, with its long construction cycles and unpredictable costs, can no longer meet the demands of modern manufacturing for rapid production.
Precast steel structure factories have emerged to address this need. With their advantages of factory prefabrication and rapid on-site assembly, they have become the preferred choice for modern industrial buildings. In the following sections, we will delve into the actual cost composition of precast steel structure factories and reveal cost-saving secrets for project construction.
Cost Composition and Estimation of Precast Steel Structure Factories
Cost Overview
Building a precast steel structure factory involves a combination of factors that require comprehensive consideration. First, design and engineering costs must be calculated, including blueprint planning, structural calculations, and necessary construction permit applications.
Secondly, material costs and foundation engineering costs are included, with steel usage and foundation complexity often being the largest expenditures. Finally, the costs of factory processing and transportation of steel components, as well as on-site hoisting and labor, must be added. These constitute the total project cost.
Estimated Cost Range per Square Meter in 2025 ($USD/m²)
Basic economy factory buildings, i.e., light steel structures that only meet basic production functions and do not include insulation materials, cost approximately $70 to $110/m². Standard factory buildings typically include basic insulation and are configured for small to medium-sized equipment loads, increasing the cost to the range of $110 to $170/m².
High-standard factory buildings, such as those requiring support for heavy-duty cranes or high fire resistance and cleanliness standards, may cost $170 to $210+/m². Please note that the above estimates only emphasize the cost of the main structure; land acquisition and internal equipment costs need to be calculated separately.
Five Key Factors Affecting the Cost of Precast Steel Structure Factories
Factor 1: Span & Height
The span of the factory is the primary factor determining the cost. Larger span designs reduce internal columns and provide more flexible production space. However, the larger the span, the higher the strength requirements for the main steel beams and columns, leading to a geometric increase in steel consumption and significantly raising material costs.
Simultaneously, the height of the factory (especially the net height) directly affects steel consumption and installation difficulty, thus significantly impacting overall costs.
Factor 2: Load Requirements
The factory's intended use determines its load rating, such as whether a large-tonnage heavy-duty crane (gantry beam) is required. If supporting gantry cranes or resisting higher snow or wind loads is necessary, the structural design must be upgraded.
To meet these specific requirements, steel specifications and connection methods are strengthened, which is one of the main reasons for increased costs.
Factor 3: Cladding System
The cladding system often has the greatest impact on costs. Economy-oriented factories typically use single-layer or simple sandwich-type color steel panels. If the factory requires efficient insulation, soundproofing, or high-level fire resistance, high-performance PU or rock wool composite insulation panels must be selected.
The unit price of high-performance cladding materials is much higher than that of ordinary color steel panels, and their proportion in the total budget will also increase significantly.
Factor4: Location
Geographic location determines the transportation distance of steel components, and long-distance transportation costs are a significant burden on the project budget. Furthermore, labor costs and climate conditions (such as typhoons or heavy snowfall) in different regions also affect local construction costs.
Most importantly, seismic intensity levels affect the safety factor of the structural design; high-intensity areas require stronger steel frame structures.
5. Complexity
Standard rectangular factory structures are simple and the lowest-cost option, while irregular structures or designs containing multiple mezzanines or complex pitched roofs increase the difficulty of prefabrication and installation. Incorporating numerous skylights, ventilation openings, or other non-standard configurations into the design also increases the complexity of material procurement and construction.

Irreplaceable Advantages of Prefabricated Steel Structure Factories
Speed & ROI
The biggest advantage of prefabricated steel structures lies in construction speed, as all major components are precisely fabricated in the factory. This means that on-site installation only requires rapid hoisting and connection, shortening the construction cycle by 30% to 50% compared to traditional buildings.
Early operation accelerates capital recovery, shortens the investment return cycle, and achieves higher economic benefits.
Environmental Protection and Sustainability
Steel structure buildings are highly compatible with the concept of sustainable development. Steel, as the main material, can be 100% recycled. On-site construction involves less wet work, significantly reducing construction waste.
High Strength and Flexibility: Steel structures have excellent earthquake and wind resistance, are structurally stable and highly durable, effectively reducing later maintenance costs. Their large-span design provides extremely high internal space utilization, offering great flexibility for future production line adjustments, equipment upgrades, or space expansion.
5 Professional Steps for Factory Construction
1.Project Planning and Design Optimization: The first step in construction is to clarify production needs and processes, and conduct preliminary design optimization and cost estimation. Professional design minimizes material waste and ensures structural safety and economy.
2.Approvals and Construction Permits: Prepare all necessary structural drawings and safety documents, and apply for legal construction permits from local government departments. This step is essential and forms the legal foundation for ensuring the smooth progress of the project.
3.Factory Prefabrication and Procurement: In the factory, structural components are precisely cut, welded, and treated with anti-corrosion measures according to the drawings. Simultaneously, roofing, wall, and other enclosure materials are procured. Prefabrication ensures the quality and dimensional accuracy of the components.
4.Foundation and Substructure Construction: On-site work mainly focuses on foundation treatment and concrete foundation pouring. This process can be carried out concurrently with factory prefabrication to save time. A stable foundation is the guarantee of the steel structure's safety and durability.
5.On-site Hoisting and Installation: After the prefabricated steel structural components are transported to the site, they are quickly hoisted, welded, and bolted together. The roof and walls are then installed, and finally, an overall acceptance test is conducted before production can begin.
Common Questions about Steel Structure Factories
How long can a steel structure factory last?
With proper anti-corrosion measures and maintenance, a high-quality steel structure factory building can typically have a design life of 50 years or more. Regular maintenance of the anti-corrosion coating is key to ensuring its long-term durability.
Can prefabricated steel structures be used to build multi-story factories?
Of course. Steel structures offer superior load-bearing capacity and flexibility, making them ideal for constructing multi-story factories, production workshops, or office buildings. Furthermore, their construction speed is typically faster than traditional multi-story concrete structures.
How does the fire resistance of a steel structure factory compare to concrete structures?
While steel itself is non-combustible, its strength decreases dramatically at high temperatures, requiring special protection. Therefore, all steel structure buildings must be coated with professional fire-retardant paint according to national standards to ensure they meet the prescribed fire resistance limits in the event of a fire.
Summary
prefabricated steel structure factories are a rational choice for modern enterprises to achieve rapid expansion and efficient operation, with their "time is money" advantage far exceeding that of traditional buildings. While the final cost depends on your requirements for span, load, and insulation, its cost is controllable and transparent through precise design.
Contact our expert team today to obtain a customized project design and a free, accurate steel structure factory cost estimate based on your specific needs, such as factory size, production load rating, and geographical location.





