Steel Structure Exhibition Hall
Project: Steel Structure Exhibition HallLocation: San José, Costa RicaArea: 530
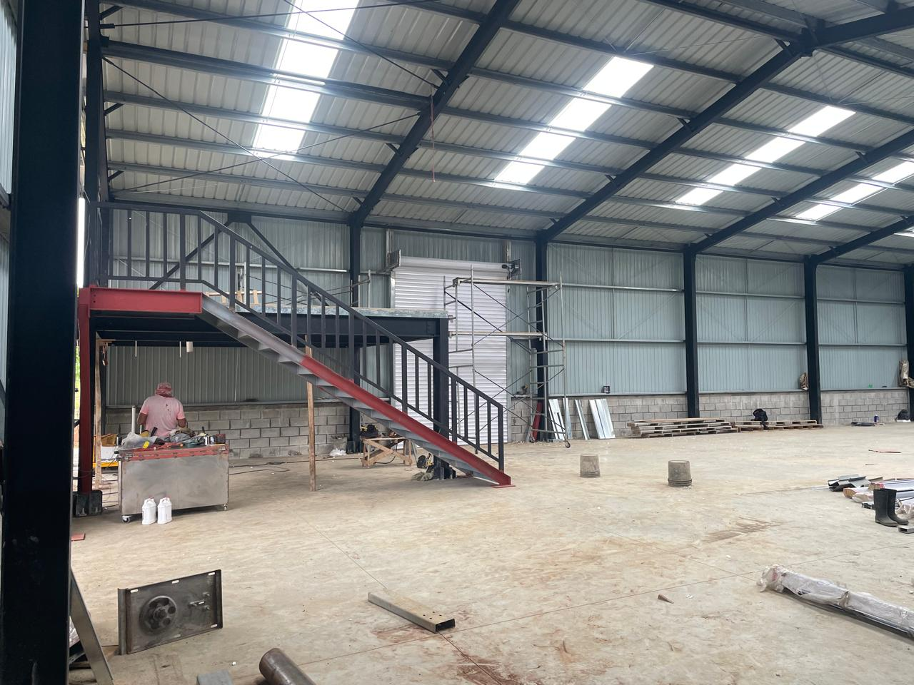
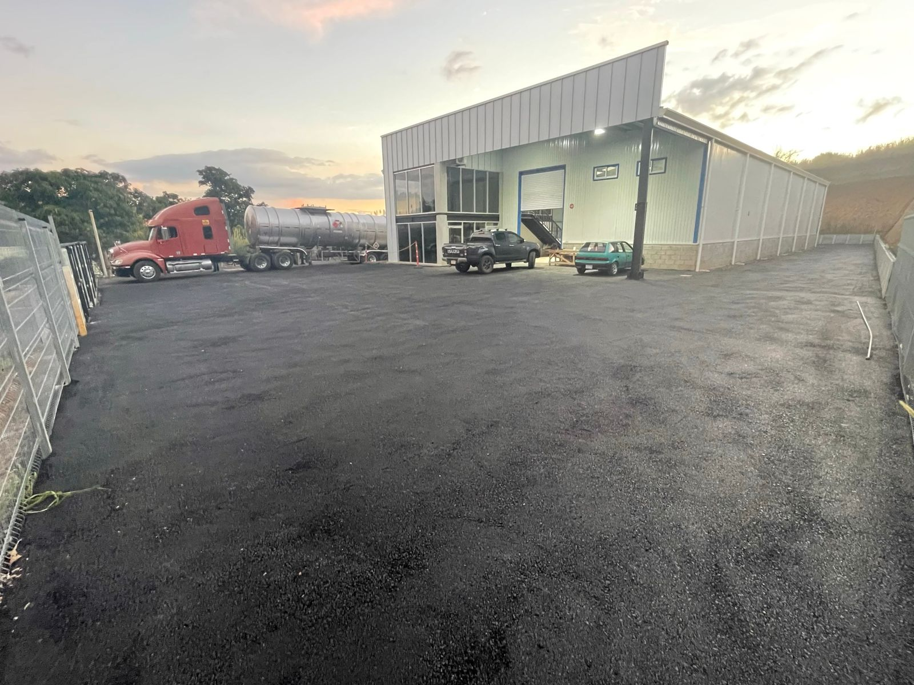
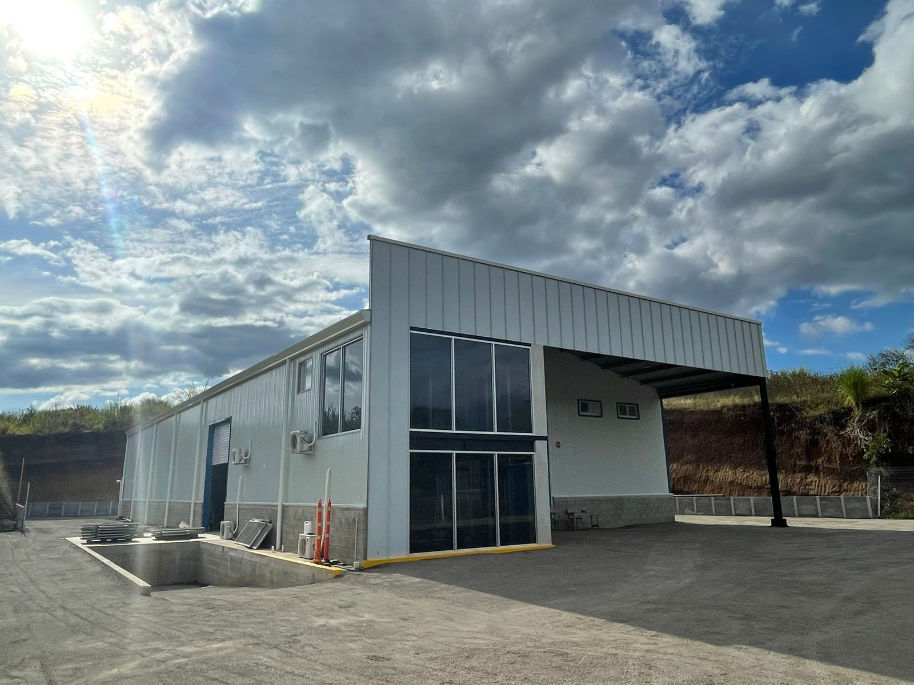
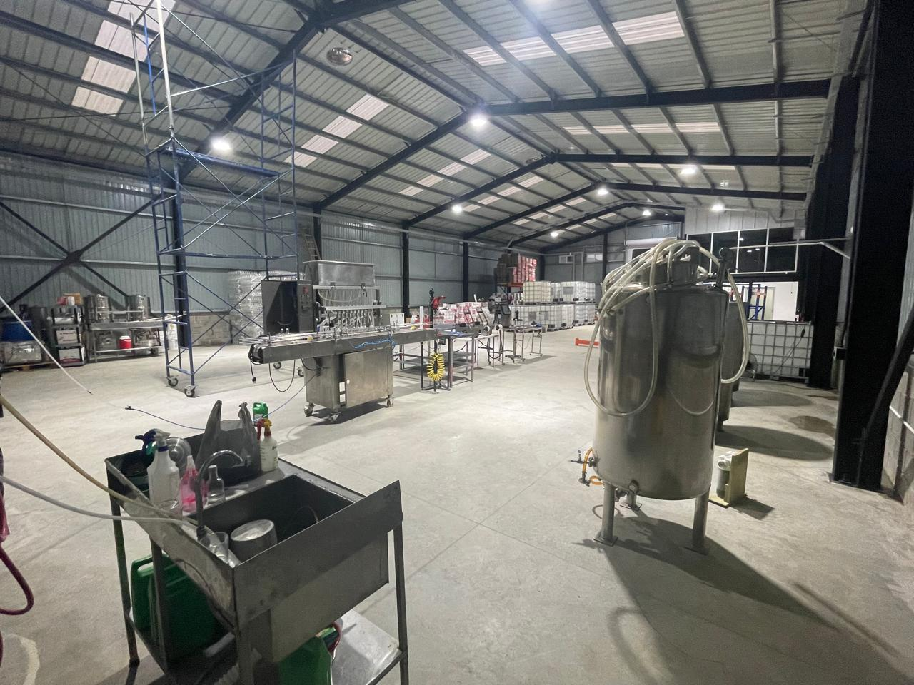
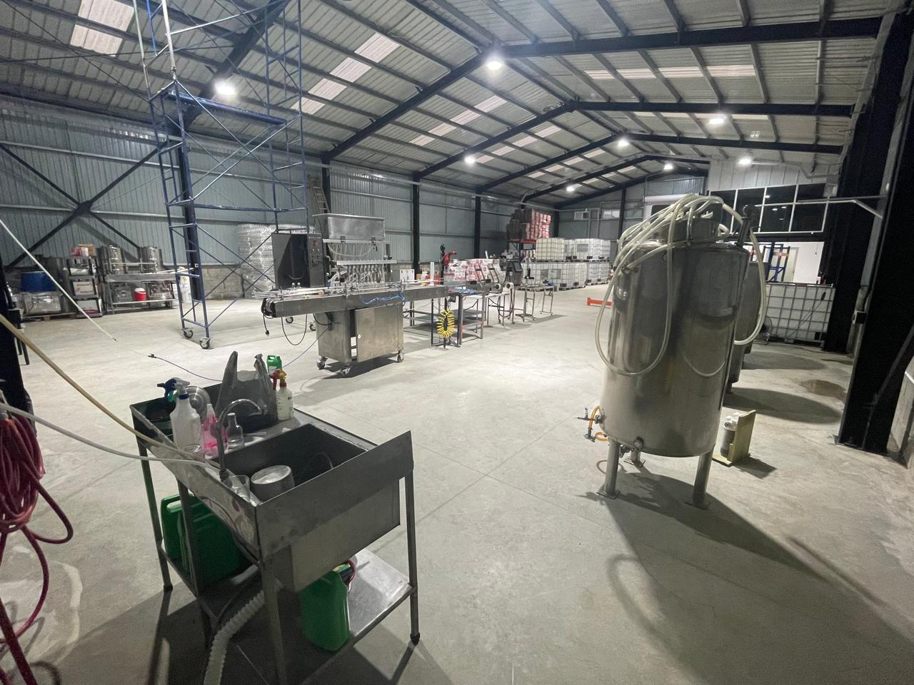
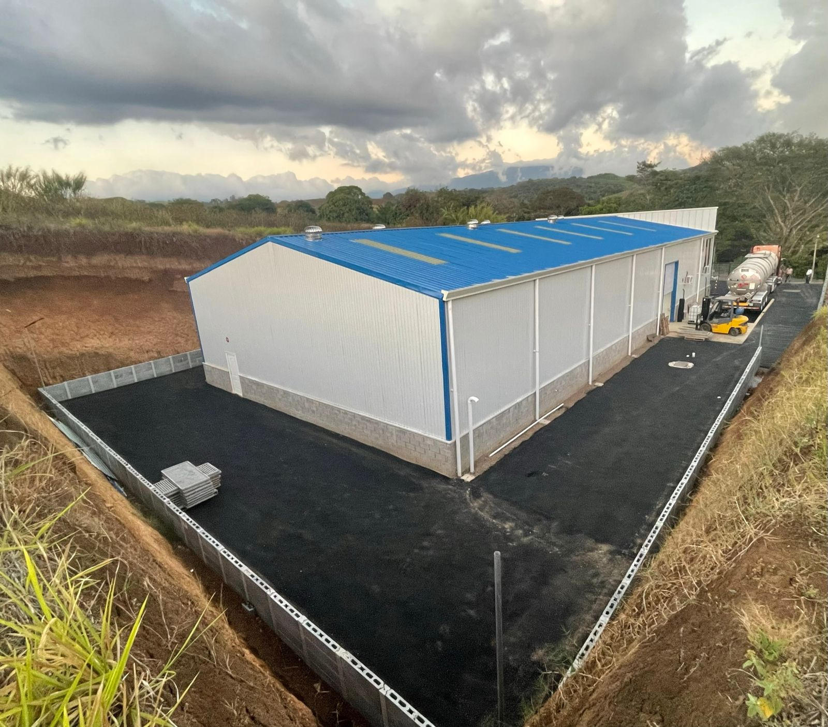
Project: Steel Structure Exhibition Hall
Location: San José, Costa Rica
Area: 530 m²
Owner: Costa Design Expo Group
This 530-square-meter exhibition hall, located in San José, Costa Rica, was constructed using high-efficiency pre-engineered steel building (PEB) technology. Developed for Costa Design Expo Group, the facility serves as a modern, multi-functional space for design showcases, trade events, and product launches.
The hall features a column-free interior layout, allowing for flexible booth configurations and smooth visitor flow. High ceilings, large-span steel trusses, and integrated lighting systems create a spacious and professional environment for exhibitions.
Built with corrosion-resistant steel and insulated sandwich panels, the structure ensures durability, climate comfort, and energy efficiency in Costa Rica’s tropical environment. This project marks a key milestone in the country's commercial infrastructure development, blending form with function in a clean, modern aesthetic.
Write Us
Contact Us for Professional Steel Building Solutions
Inquire About Our Steel Structure Services!
