Steel Structure Dairy Cattle Farm
Project: Dairy Cattle FarmLocation: California, USAArea: 800 square metersDescri
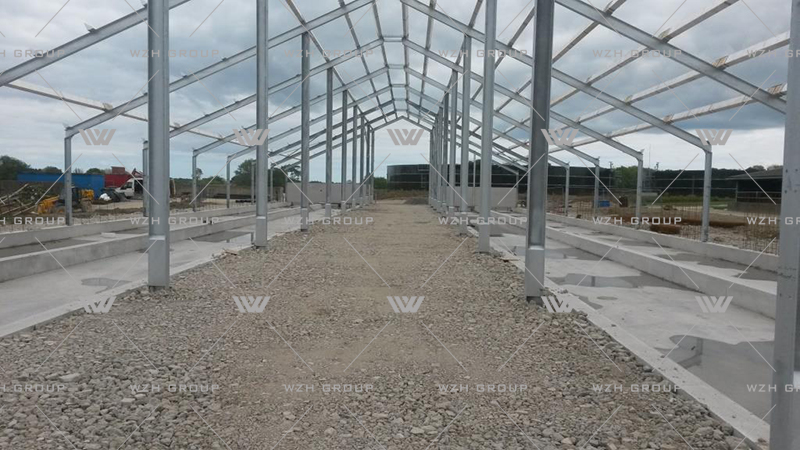
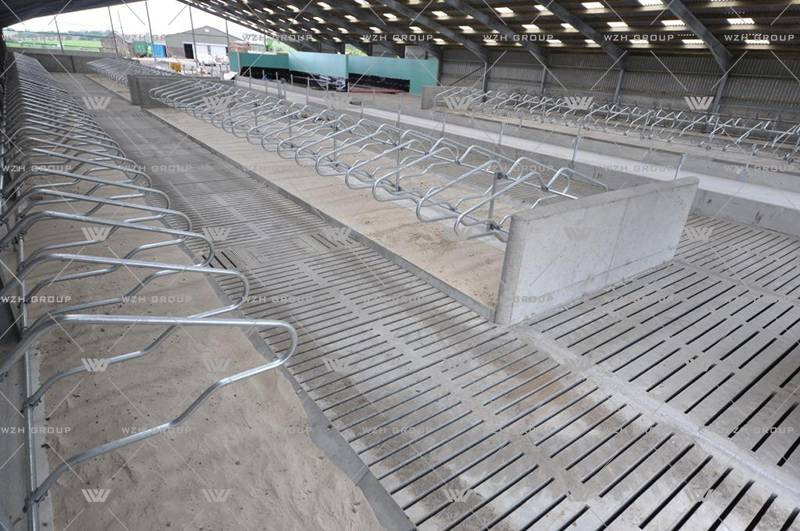
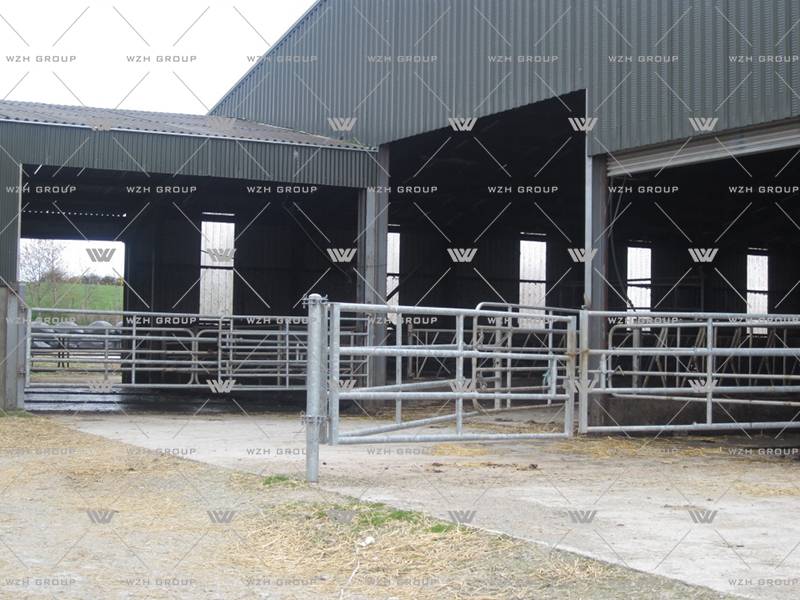
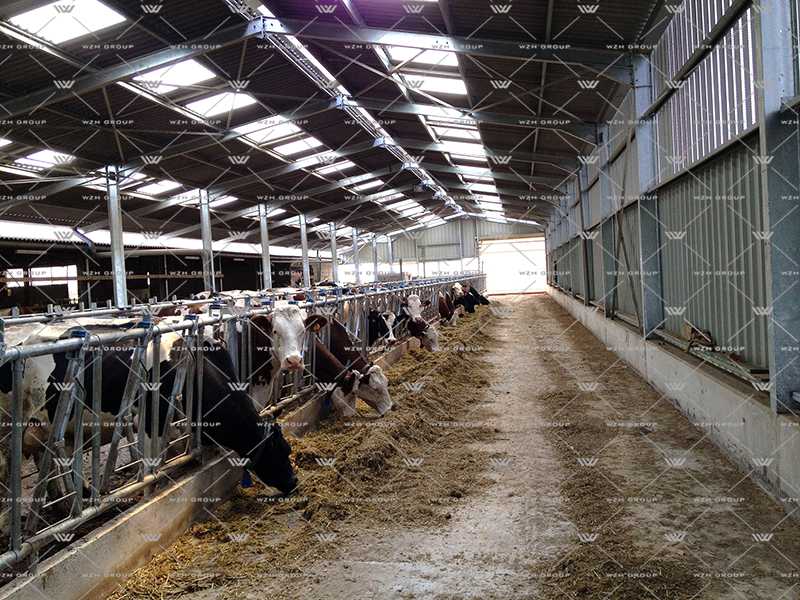
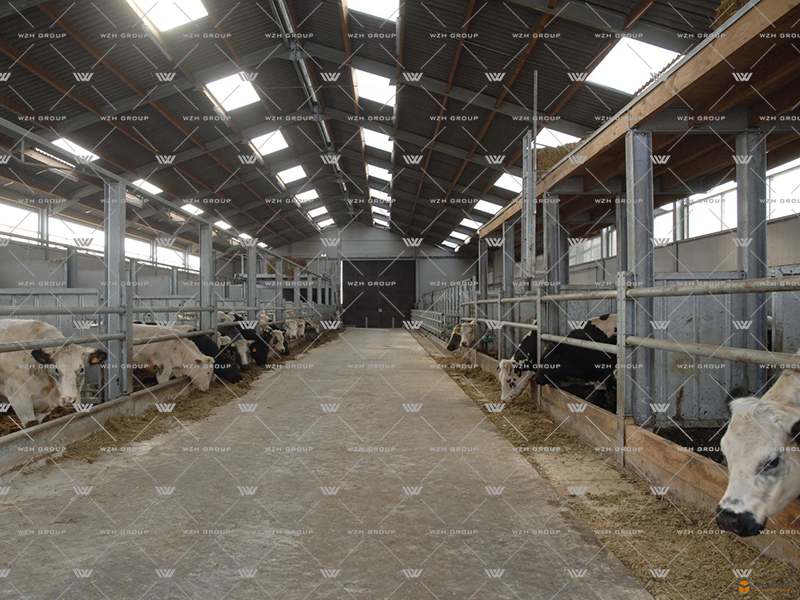
Project: Dairy Cattle Farm
Location: California, USA
Area: 800 square meters
Description:
This project is located on a dairy cattle farm in California, providing a spacious sheltered area for daily operations. Covering a total area of 800 square meters, the structure features a modular steel design that allows for quick assembly and disassembly.
The main frame is made of hot-dip galvanized steel with an anti-corrosion coating, making it suitable for the region’s variable climate. The roof adopts a large-span arched design to facilitate rainwater drainage and enhance internal ventilation.
The walls are built with insulated sandwich panels to improve thermal regulation inside the structure. Multiple ventilation windows and a double-door entrance are included to allow easy access for livestock and equipment.
The entire project, from delivery to installation, was completed within one week, significantly improving the farm’s facility upgrade efficiency.
Write Us
Contact Us for Professional Steel Building Solutions
Inquire About Our Steel Structure Services!
