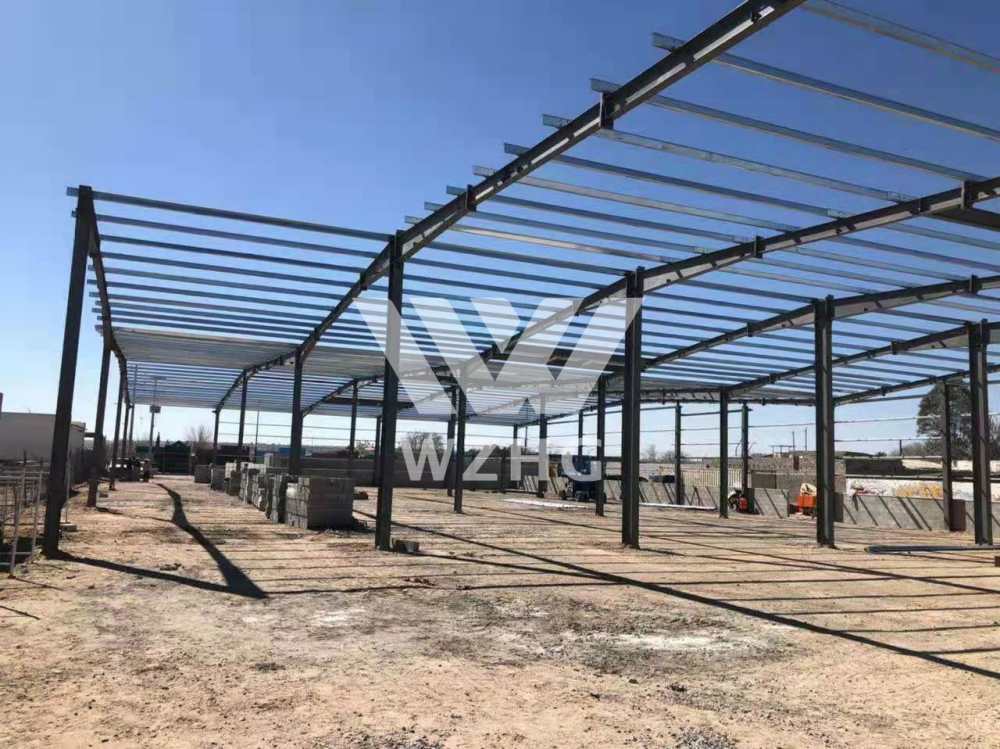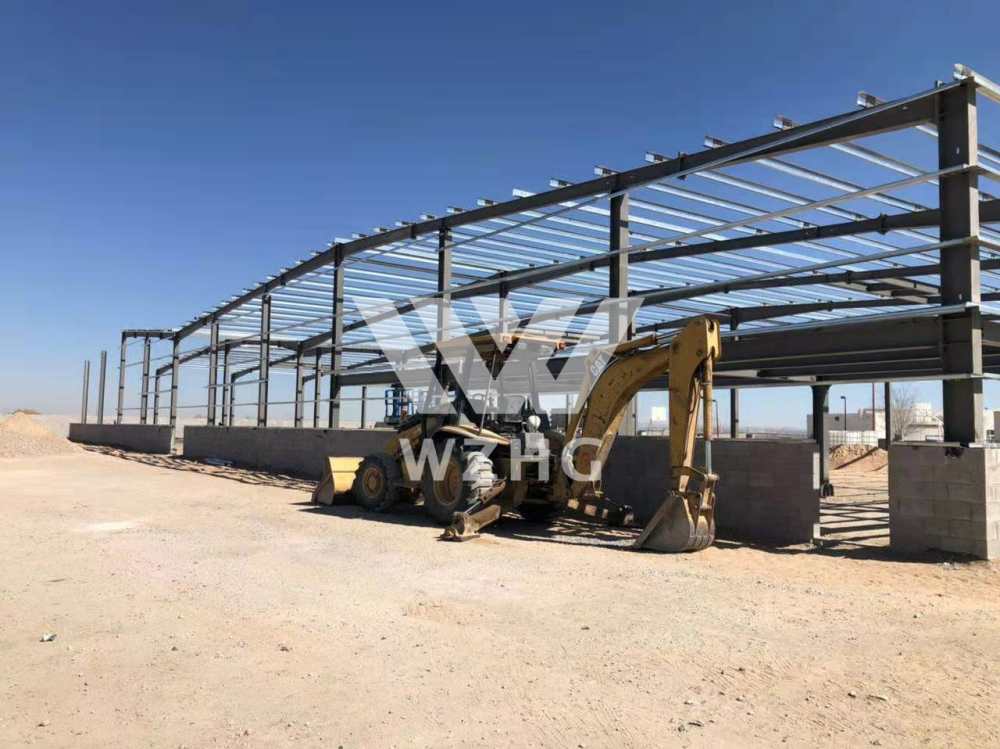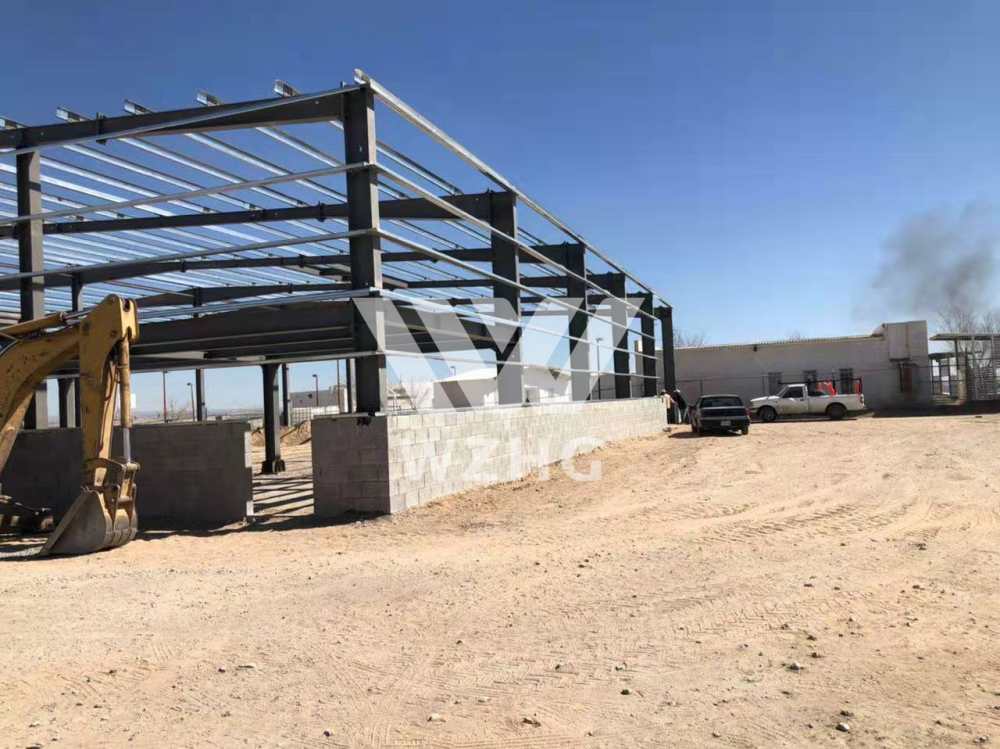Steel Structure Warehouse in Mexico
Project:Steel Warehouse,MexicoLocation:MexicoArea:Approx.2,040 sqm(31.6m64.534m5



Project:Steel Warehouse,Mexico
Location:Mexico
Area:Approx.2,040 sqm(31.6m×64.534m×5.5m)
Project Description:
Located in Mexico,this project provides the client with an efficient and durable large-scale warehouse storage space with a total floor area of approximately 2,040 square meters.The overall modular steel structure is designed for quick installation and easy dismantling,making it particularly suitable for the high standards of storage efficiency demanded by the local industrial and logistics sectors.
The main structure is made of hot-dip galvanized steel with corrosion-resistant coating,which can effectively cope with the changeable climate environment in Mexico and ensure long-term stable use.The roof is designed with large-span trusses,which not only enhances the overall structural stability,but also contributes to smooth drainage and improved internal air circulation.
High-performance sandwich panels are used for the walls to improve the warehouse's thermal insulation,help regulate the internal temperature and reduce energy consumption.At the same time,the project is equipped with multiple sets of ventilation windows and wide entrance/exit roller shutter doors to facilitate the daily operation of forklift trucks and goods.
From material transportation to on-site installation,the entire project was efficiently completed in a very short period of time,significantly enhancing the customer's warehouse infrastructure construction efficiency and laying a solid foundation for its subsequent operations.
Write Us
Contact Us for Professional Steel Building Solutions
Inquire About Our Steel Structure Services!
