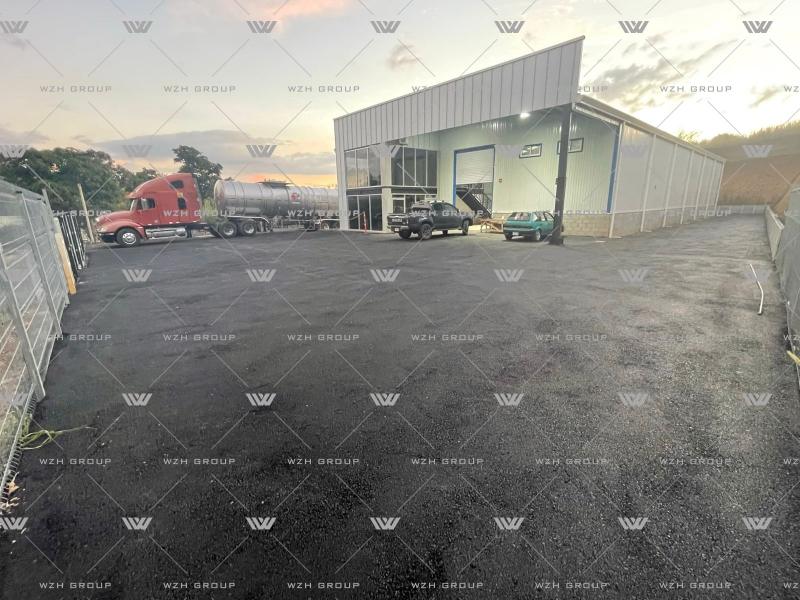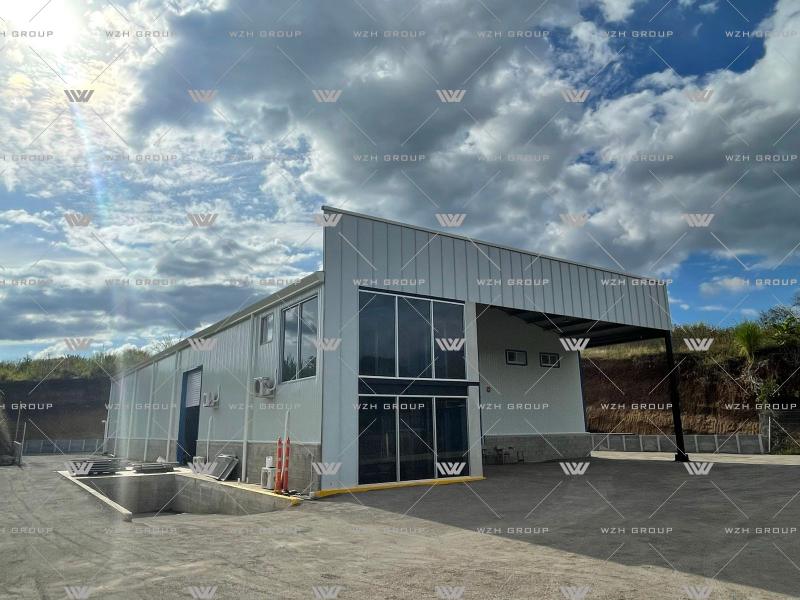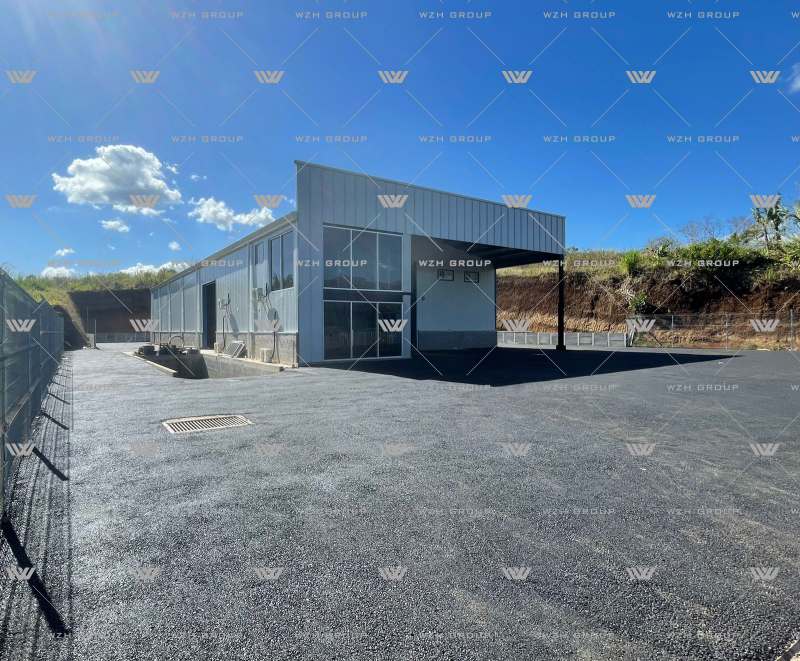Steel Structure Commercial Exhibition Hall
Location:Costa RicaSpan Dimensions:50m16m5.3mProject Purpose:Commercial Exhibiti



Location:Costa Rica
Span Dimensions:50m×16m×5.3m
Project Purpose:Commercial Exhibition Hall
Project Description:
This project is located in Costa Rica and serves as a steel-structured exhibition hall for commercial displays and temporary exhibitions.The main structure of the exhibition hall employs a lightweight steel structure system,with the overall design balancing spaciousness and durability to accommodate various types of commercial activities and brand display requirements.The building measures 16 meters in width,50 meters in length,and 5.3 meters in height,featuring an internal column-free open layout that facilitates the setup of exhibition stands and temporary partitions.
The project was provided with comprehensive design,manufacturing,and transportation services by WZHbuild.The steel structure components were precision-manufactured in China and shipped to Costa Rica via container transport.On-site assembly was completed with the client's cooperation.The project featured a short construction timeline and high installation efficiency,effectively reducing the client's construction time and cost expenditures.The exhibition hall's exterior can be customized with decorative facades and advertising spaces according to client requirements,offering excellent visual appeal and commercial functionality.The facility is now in use and has received high praise from the client.
Write Us
Contact Us for Professional Steel Building Solutions
Inquire About Our Steel Structure Services!
