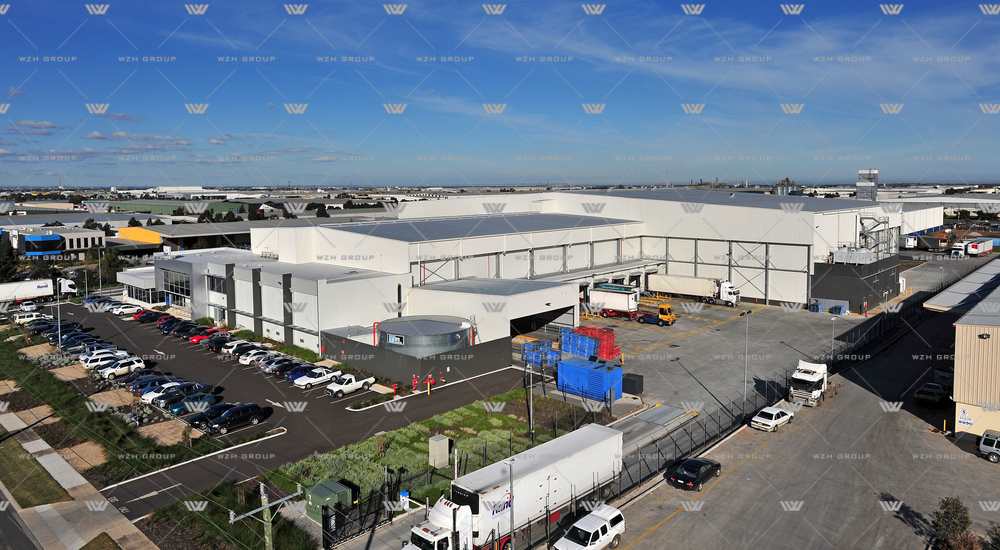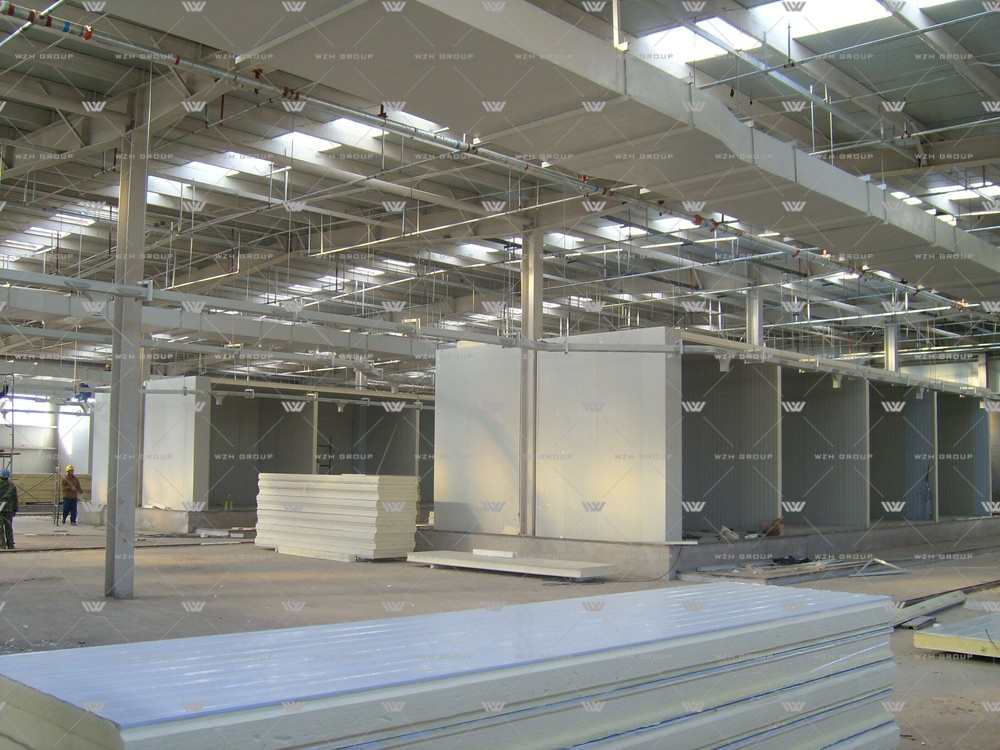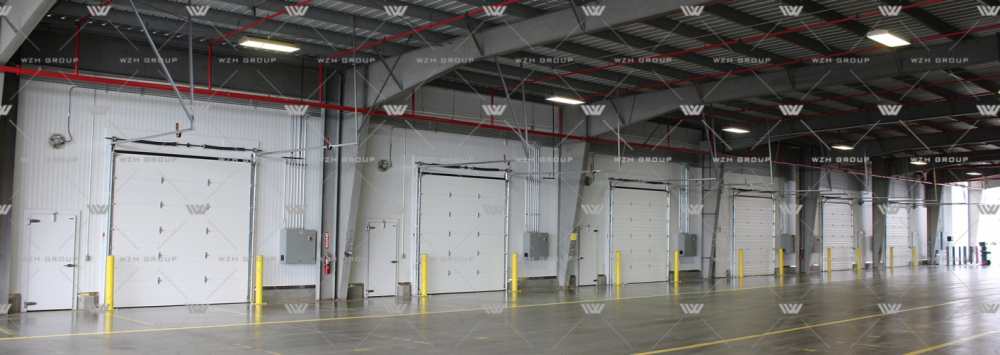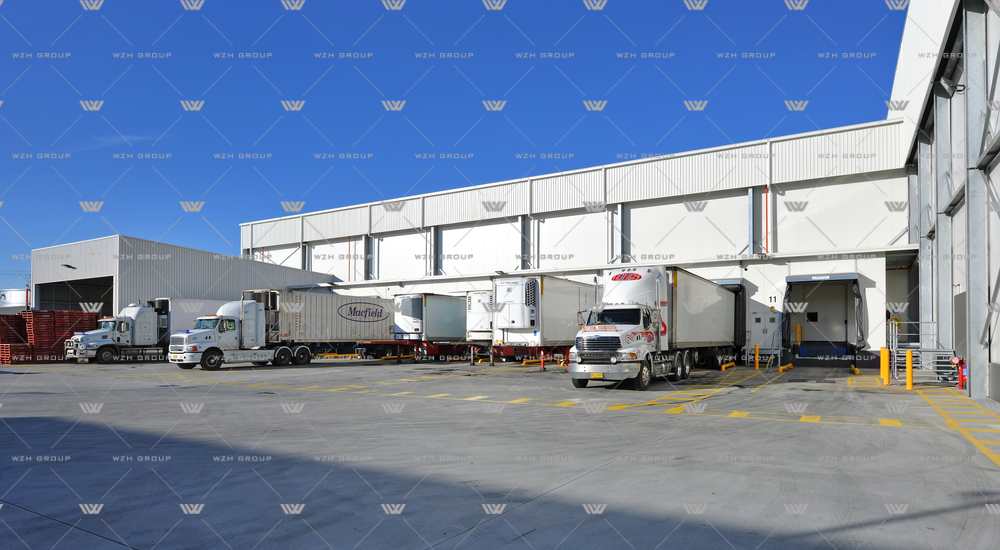Steel structure industrial cold storage
Location:Melbourne,AustraliaSpan Size:Approximately 60 m120 m(subject to actual




Location:Melbourne,Australia
Span Size:Approximately 60 m×120 m(subject to actual measurements)
Project Purpose:Industrial Cold Storage
Project Description:
This project is located in an industrial park in Melbourne,Australia,and is primarily used as a large-scale industrial cold storage facility.The entire structure adopts a modern steel frame design,with exterior walls clad in high-performance insulated sandwich panels to ensure efficient and stable internal temperature control.The facility layout includes spacious cold and frozen storage areas,loading and unloading zones,office space,and a parking lot,accommodating the frequent access of logistics vehicles.In addition to serving the food and fresh produce sectors,the cold storage also supports a variety of temperature-controlled warehousing services,providing clients with reliable cold chain solutions.
Write Us
Contact Us for Professional Steel Building Solutions
Inquire About Our Steel Structure Services!
