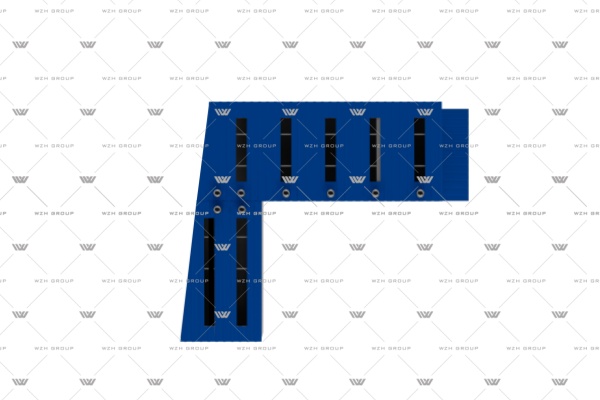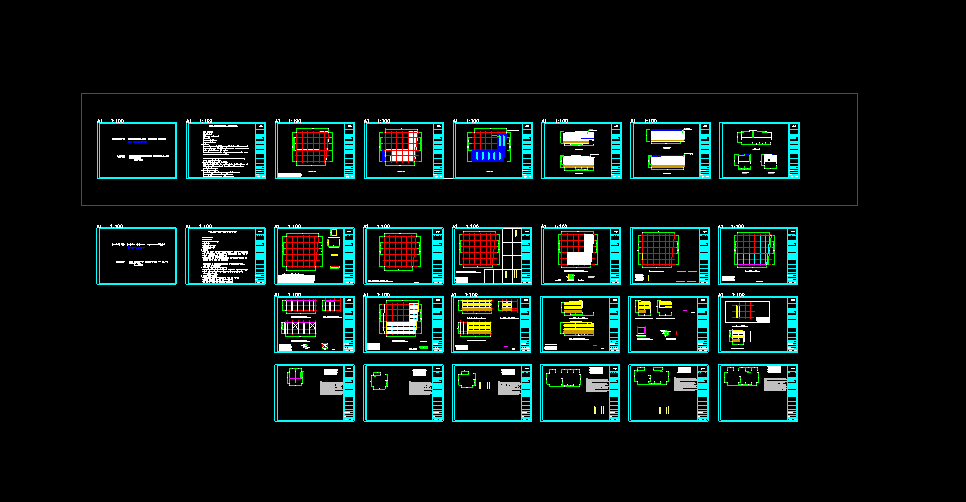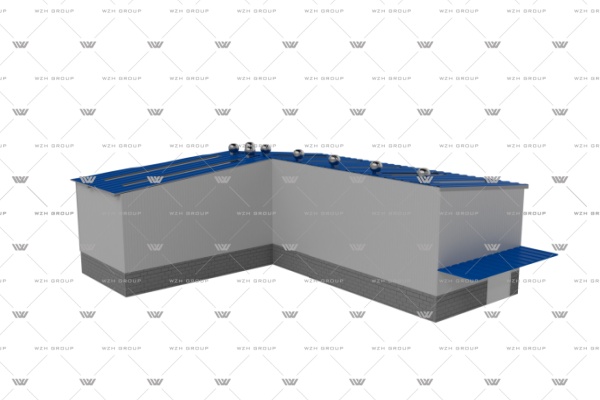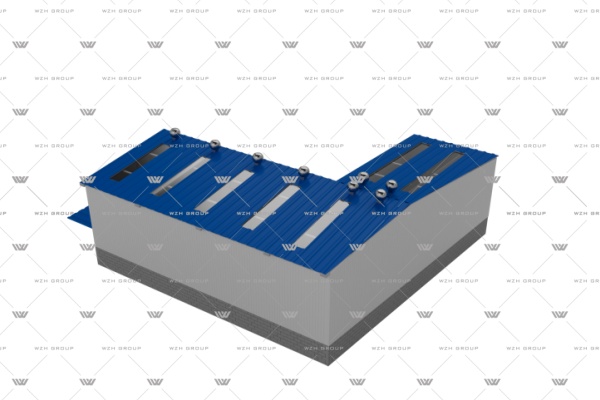Heavy-Duty Steel Structure Warehouse
Project: Heavy-Duty Steel Structure WarehouseLocation: TanzaniaArea: 1,050㎡Owner




Project: Heavy-Duty Steel Structure Warehouse
Location: Tanzania
Area: 1,050㎡
Owner: Confidential
Description:
This 1,050-square-meter steel structure warehouse was designed and constructed for industrial storage use in Tanzania. The structure features a clear-span steel frame with a 2.5-meter high surrounding brick wall, providing enhanced security and thermal insulation. The steel components are hot-dip galvanized to resist corrosion under humid and semi-arid conditions.
Engineered to withstand a wind load of 80 km/h, the building is optimized for regional climate where snow load is not a concern (0 kg/㎡). The internal floor system is rated for heavy-duty usage, with a floor dead load of 450 kg/㎡ and floor live load of 750 kg/㎡, making it suitable for machinery storage, pallet racking, and daily forklift operations.
Modular fabrication allowed for efficient transportation and rapid on-site installation. The project was completed within 32 working days, from foundation to final inspection, and meets both local construction codes and international steel structure standards.
Write Us
Contact Us for Professional Steel Building Solutions
Inquire About Our Steel Structure Services!
