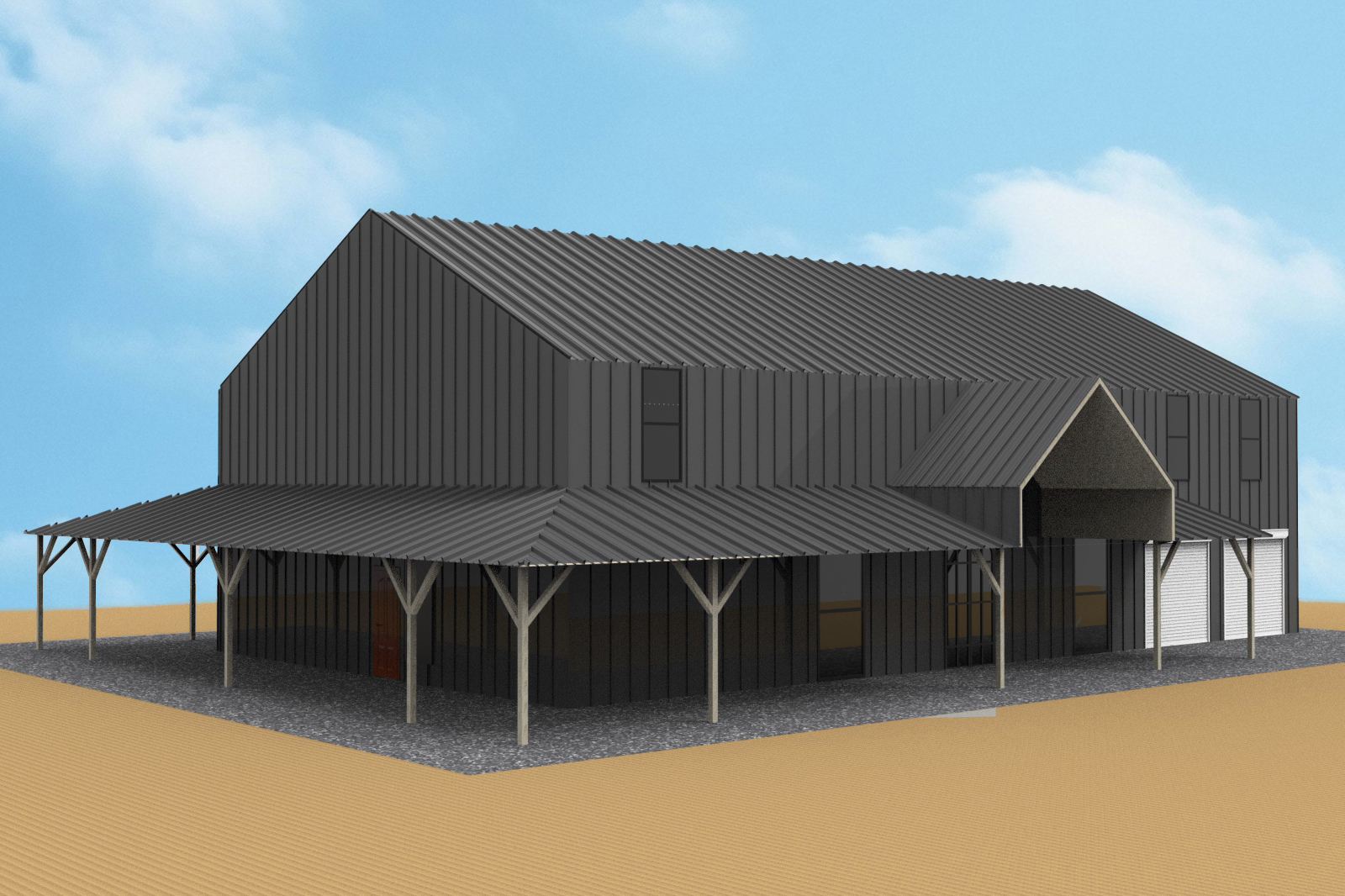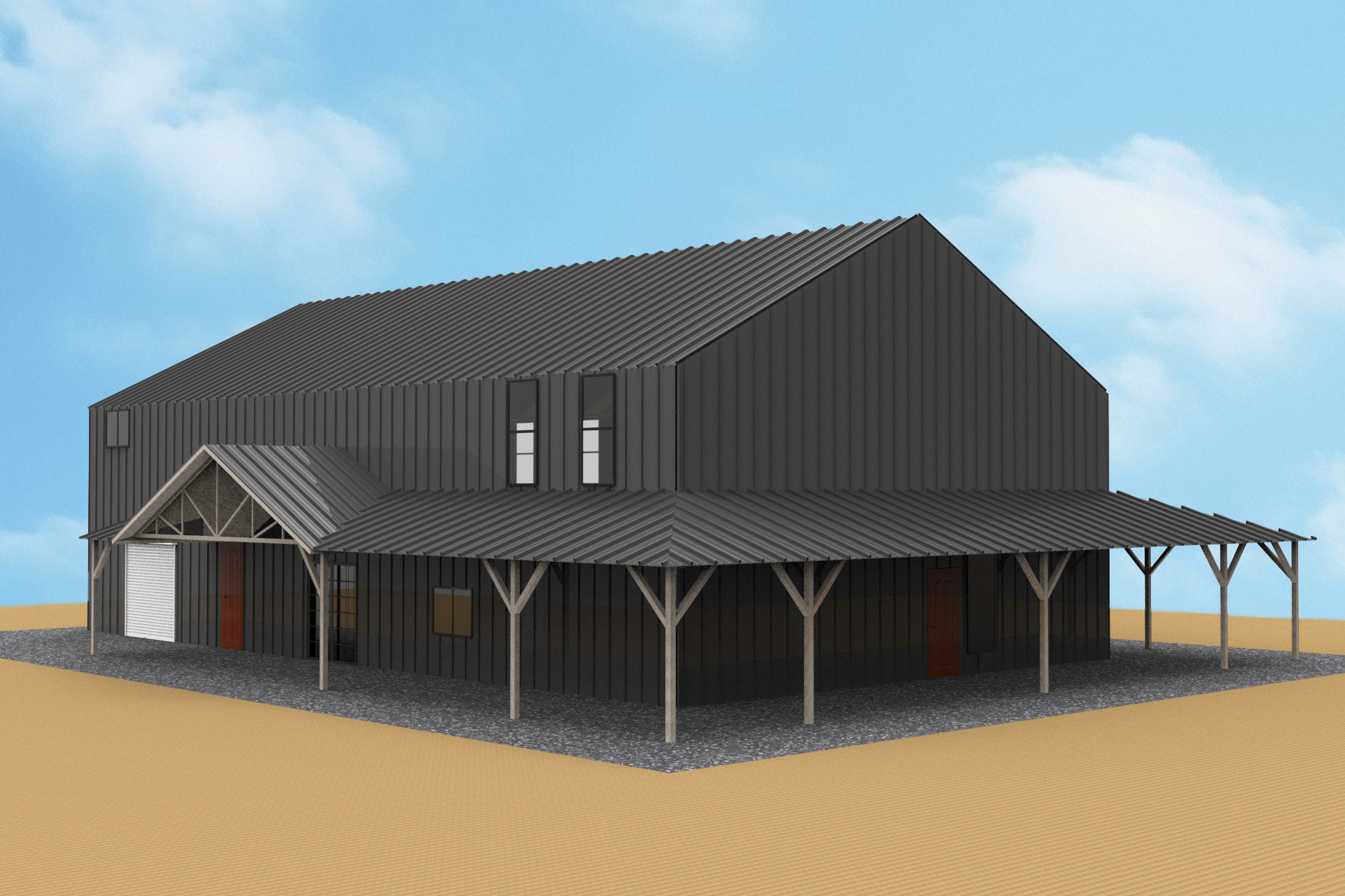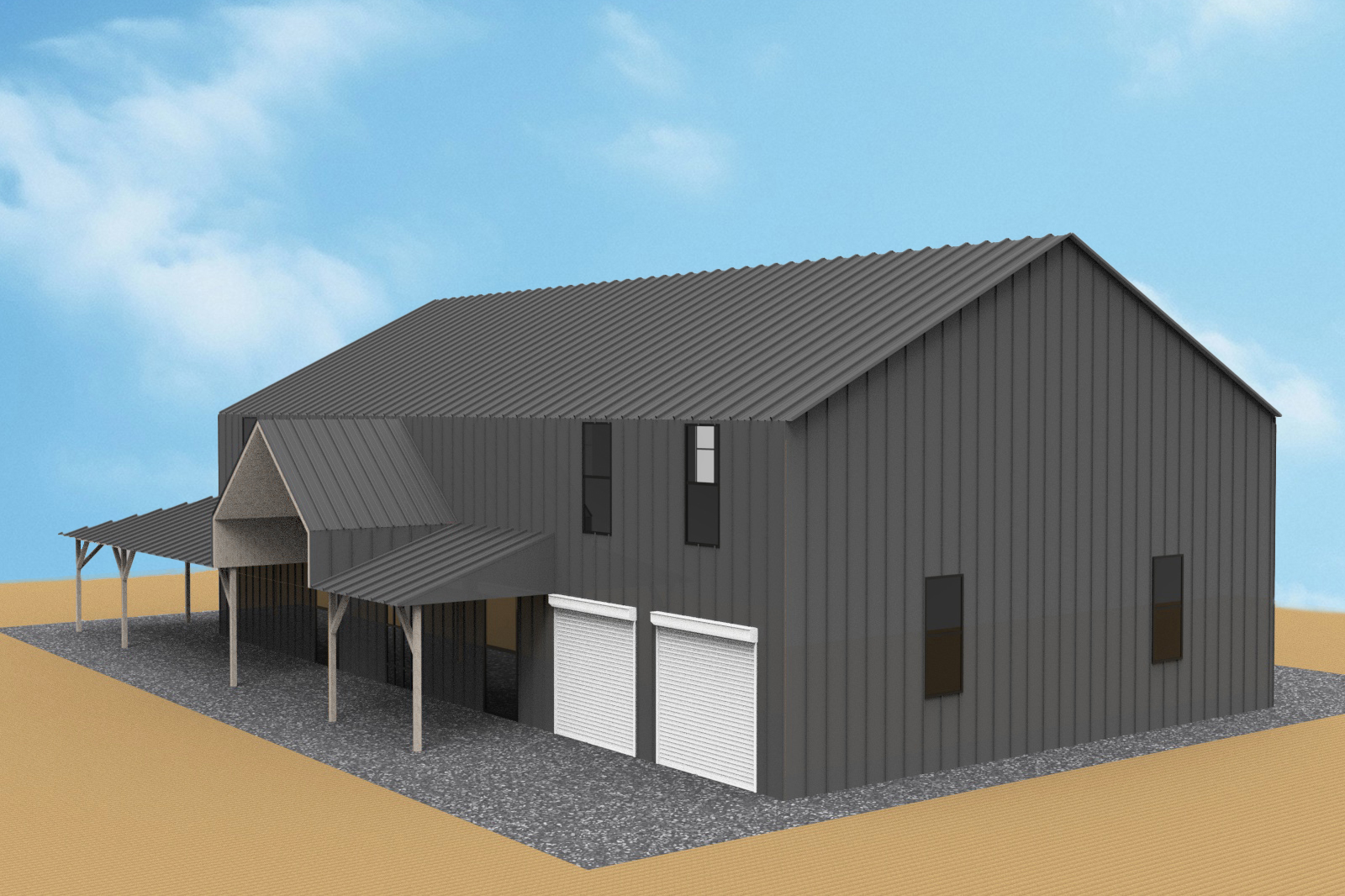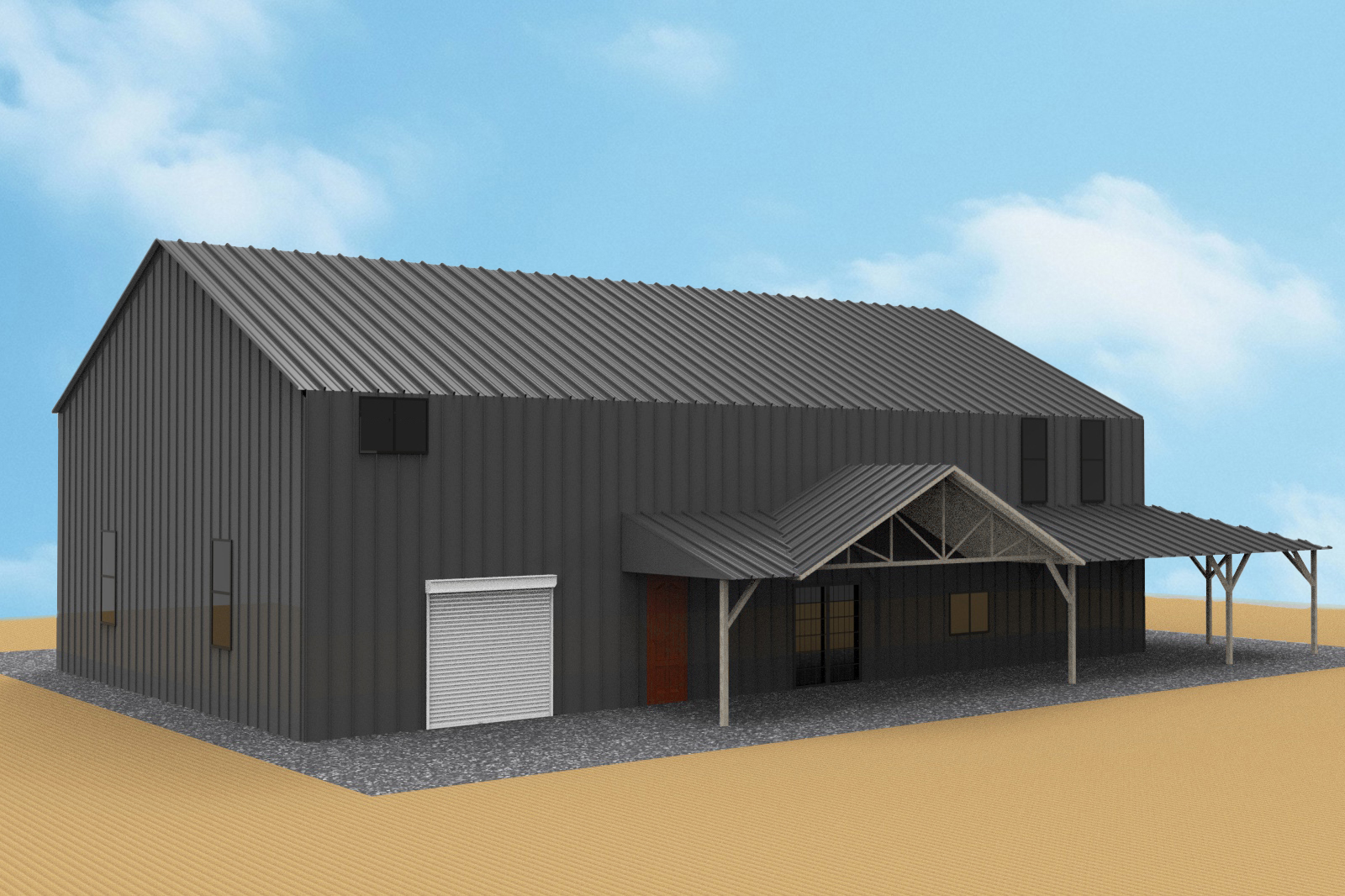Steel Structure Barn
Project: Steel Structure BarnLocation: Texas, USAArea: 3,500 m²Owner: RedRock Ag





Project: Steel Structure Barn
Location: Texas, USA
Area: 3,500 m²
Owner: RedRock Agricultural Solutions LLC
Located in the heart of Texas, this 3,500-square-meter steel structure barn was developed by RedRock Agricultural Solutions LLC to meet the growing demand for modern agricultural storage and livestock management.
Built using pre-engineered steel building (PEB) systems, the facility combines robust structural integrity with flexible interior layouts, allowing multi-functional use including hay storage, equipment housing, and sheltered cattle zones.
Designed for long-term durability and minimal maintenance, the barn features weather-resistant coatings, natural ventilation systems, and wide-span interiors free from center columns—ideal for agricultural workflow efficiency.
This project reflects the evolution of traditional American barns into high-performance agricultural infrastructure, supporting scalable operations and sustainable farm growth.
Write Us
Contact Us for Professional Steel Building Solutions
Inquire About Our Steel Structure Services!
