Steel Structure Poultry House
Project: Steel Structure Poultry HouseLocation: Arkansas, USAArea: 2,800 m²Owner
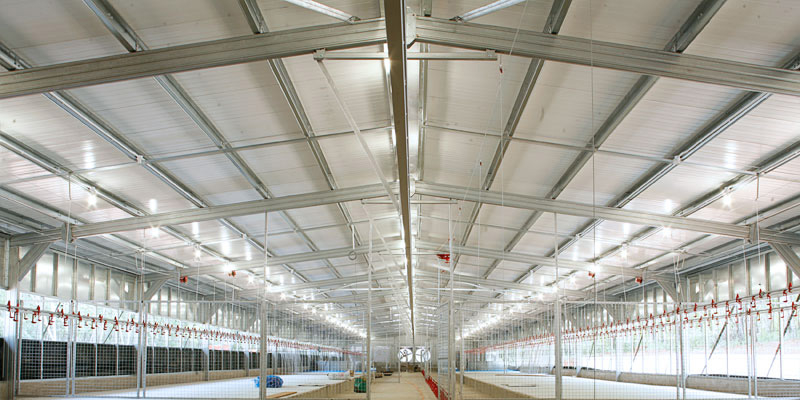
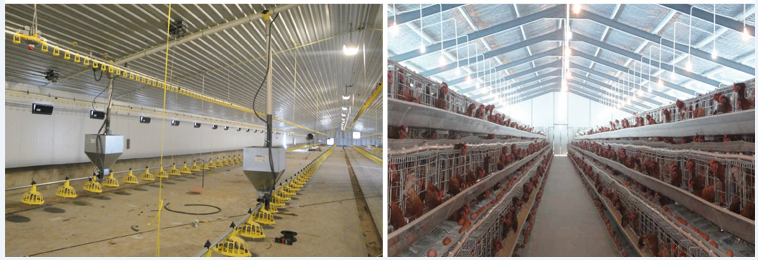
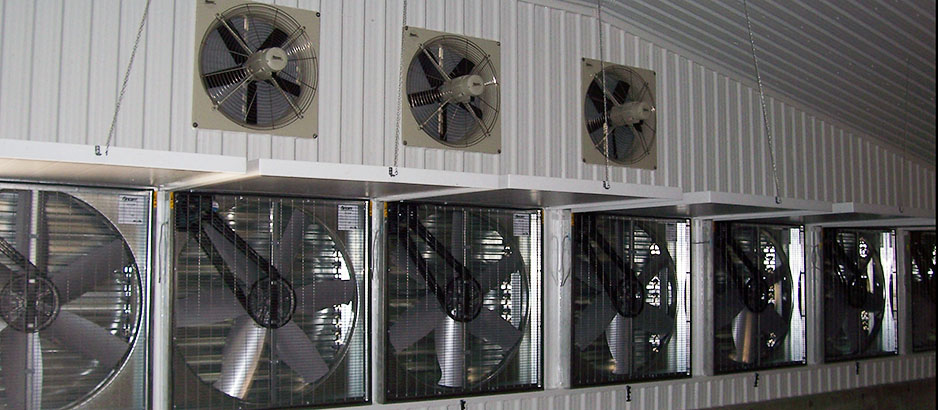
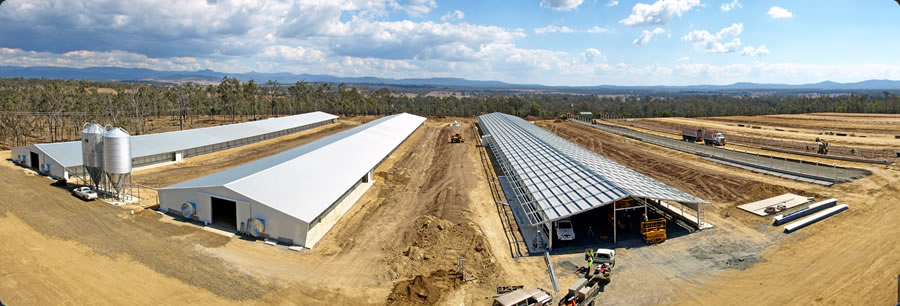
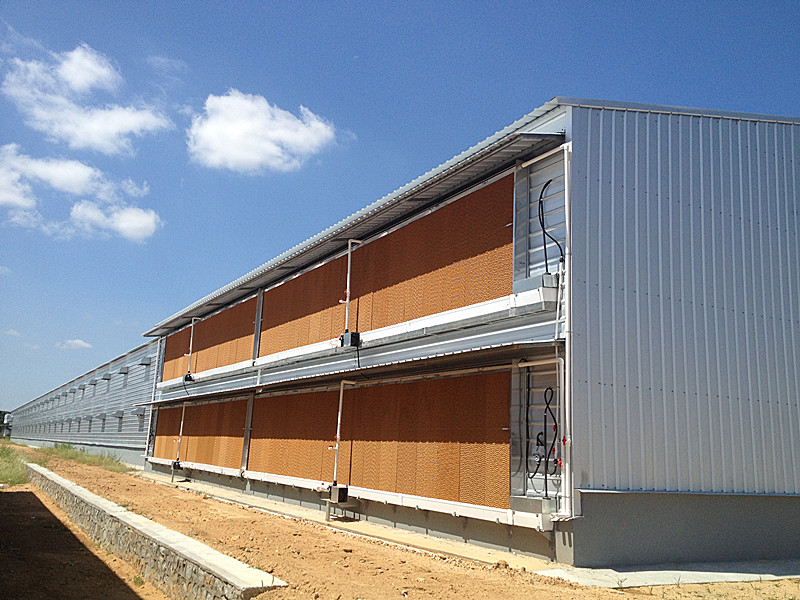
Project: Steel Structure Poultry House
Location: Arkansas, USA
Area: 2,800 m²
Owner: GreenFeather Farms Inc.
This 2,800-square-meter poultry house, located in Arkansas—a hub for poultry farming in the United States—is constructed using high-performance pre-engineered steel building (PEB) technology. Commissioned by GreenFeather Farms Inc., the facility is tailored to meet the stringent requirements of modern broiler and layer chicken production.
The structure offers a clean-span layout, ensuring maximum interior space utilization for ventilation systems, feeding lines, and automated manure removal. Insulated wall panels and roof systems help maintain a stable internal climate, essential for poultry health and productivity.
Designed for rapid construction and long-term operation, the steel frame resists corrosion, supports hygiene protocols, and allows future expansion with ease. This project is a key component in GreenFeather Farms' strategy to scale up sustainable, high-yield poultry production
Write Us
Contact Us for Professional Steel Building Solutions
Inquire About Our Steel Structure Services!
